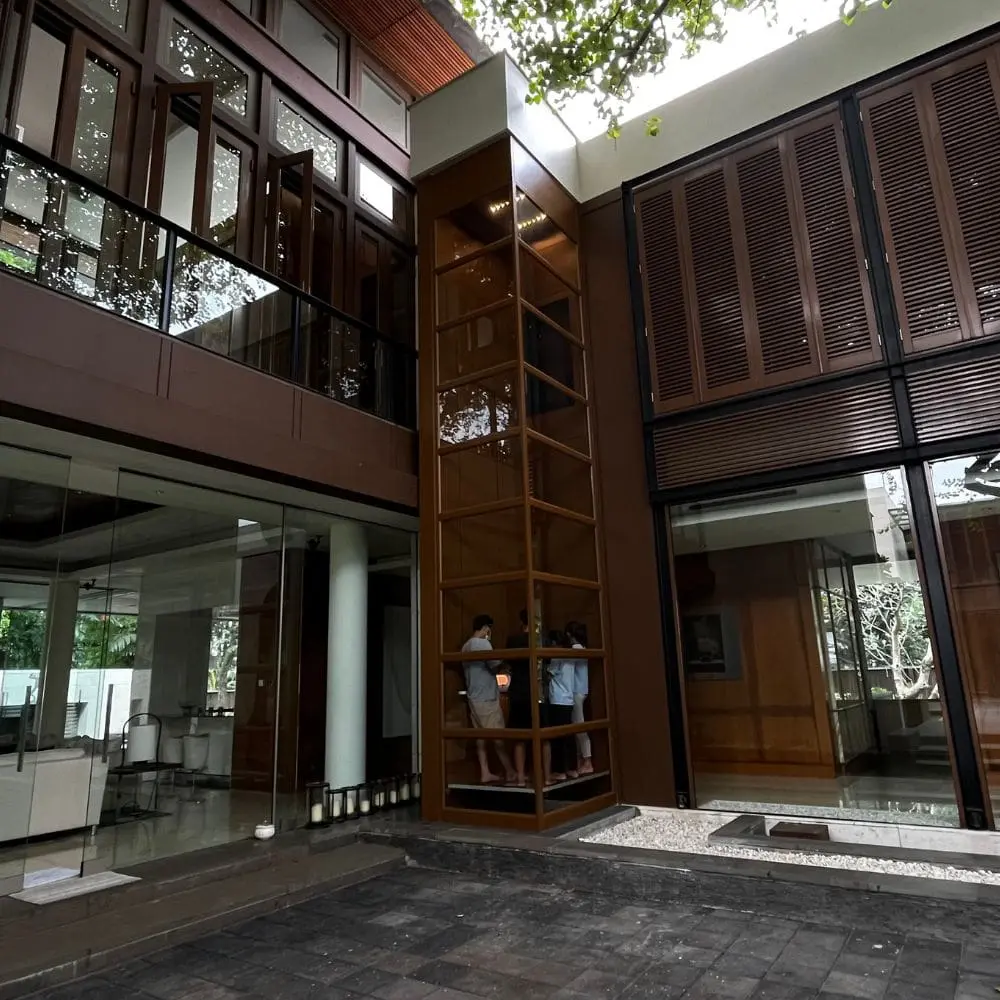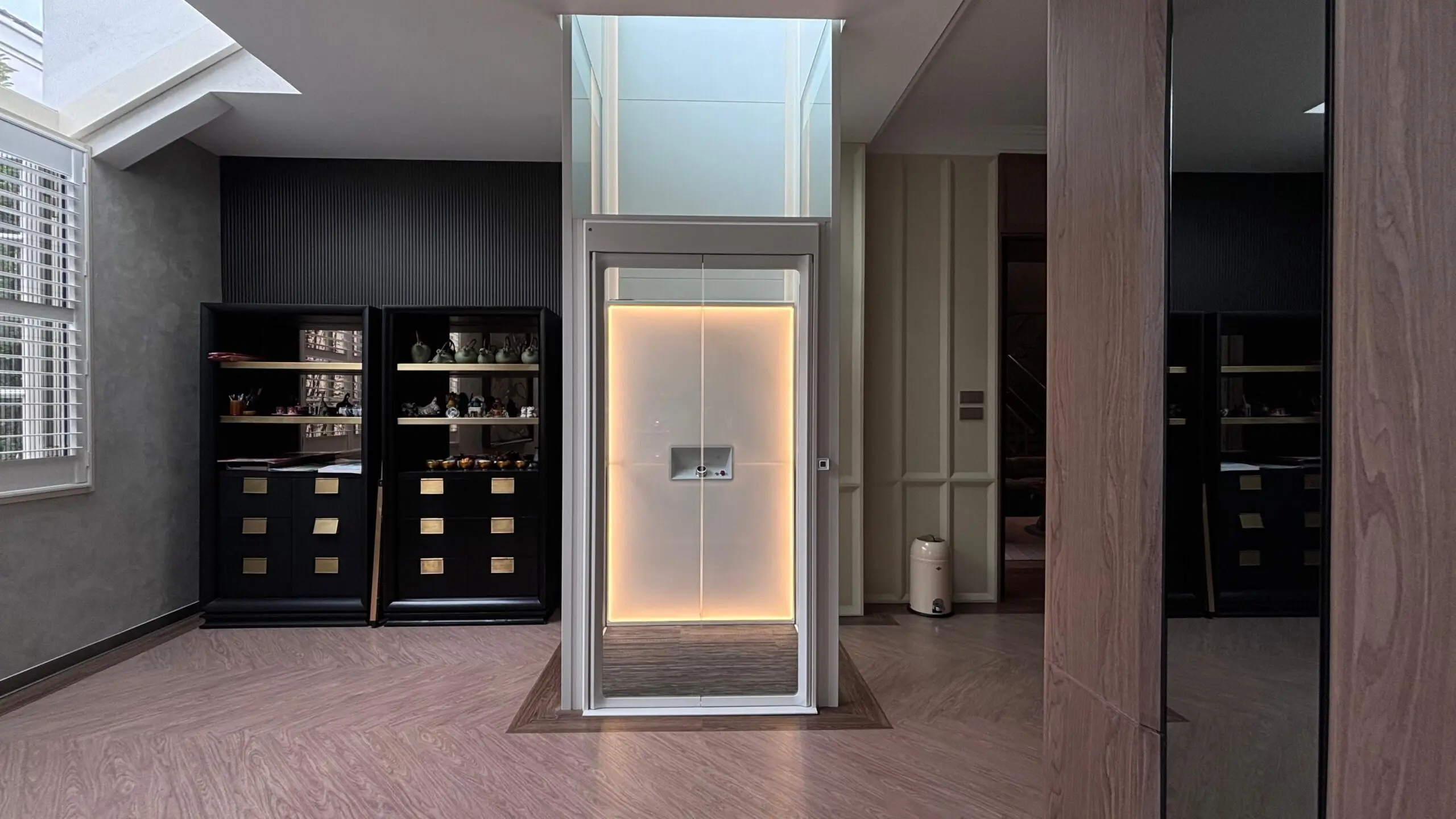In the realm of modern architecture and interior design, the concept of accessibility has evolved significantly. With an increasing emphasis on inclusivity and comfort, homeowners are exploring innovative solutions to make their living spaces more accommodating. One such solution gaining traction is the installation of home elevator lifts.
The decision to install a home elevator lift is often driven by various factors, including convenience, mobility challenges, and future-proofing the property. However, embarking on such a project requires careful planning and consideration of several key aspects. Let’s delve into what you need to prepare when planning to install a home elevator lift.
1. Assessing Your Needs:
The first step in planning for a home elevator lift installation is to assess your specific needs and requirements. Consider factors such as the number of floors in your home, the available space for the elevator shaft, and the expected frequency of use. Additionally, evaluate any mobility challenges faced by household members or potential future needs.
2. Budgeting and Financing:
Installing a home elevator lift is a significant investment, so it’s essential to establish a realistic budget early in the planning process. Research the cost of different elevator models, installation fees, and any additional expenses such as permits and maintenance. Explore financing options if needed, such as home equity loans or personal loans.
3. Selecting the Right Elevator Model:
Home elevator lifts come in various sizes, styles, and configurations to suit different residential settings. Consider factors such as the elevator’s weight capacity, cabin size, and design aesthetics. Consult with elevator professionals to determine the most suitable model based on your needs and preferences.
4. Planning the Elevator Shaft:
The next step is to plan the elevator shaft, which serves as the vertical pathway for the elevator cabin. Assess the available space in your home and work with architects and contractors to design the shaft layout accordingly. Consider factors such as structural requirements, safety regulations, and integration with existing architectural elements.
5. Obtaining Permits and Approvals:
Before proceeding with the installation, it’s crucial to obtain the necessary permits and approvals from local authorities. Elevator installations are subject to building codes and regulations to ensure safety and compliance. Work with your contractor to navigate the permitting process and ensure all requirements are met.
6. Scheduling Installation and Construction:
Once all planning and preparations are complete, it’s time to schedule the installation and construction process. Coordinate with your chosen elevator provider and construction team to establish a timeline that minimizes disruptions to your daily life. Factor in lead times for ordering equipment and coordinating trades.
7. Post-Installation Considerations:
After the home elevator lift is installed, there are several post-installation considerations to address. Arrange for regular maintenance and servicing to keep the elevator in optimal condition. Educate household members on proper usage and safety procedures. Additionally, consider any interior design enhancements to integrate the elevator seamlessly into your home.
In conclusion, planning to install a home elevator lift requires careful consideration of various factors, from assessing your needs to coordinating construction and maintenance. By following these steps and working closely with experienced professionals, you can unlock a new level of accessibility and convenience in your home.
If you want to explore further about home elevator lifts or require assistance with your installation project, visit our website at www.skelevator.co.id or contact us via WhatsApp at 081211312224.


